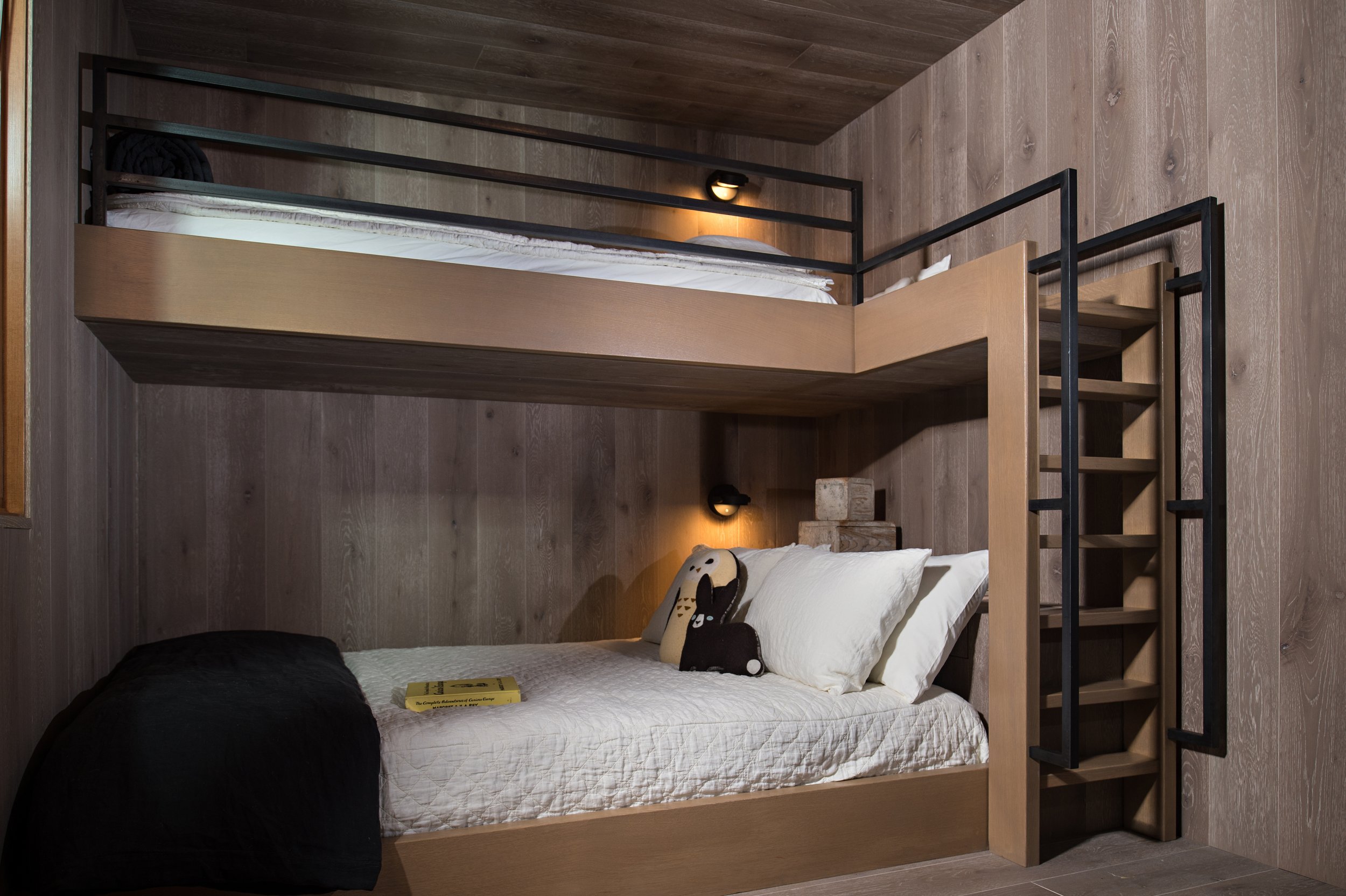Set in the bench of a hilltop, overlooking a beautiful private canyon just outside Cashmere, Washington, where the owners had carefully converted an existing old barn into a residence a few years prior on the same site. This getaway was designed not only as a retreat for guests, but also for the owners themselves as a second place to get away. They wanted two full sized suites flanking a central, communal kitchen with plenty of outdoor space to take in the stunning views of the canyon. The structure is nestled into the ground as much as possible so that it’s presence upon the hill would be minimal when viewed from below. Oversized glass doors open from each suite and the kitchen toward the view, bringing the outside in as much as possible. The tiered floor levels follow the slope of the site and provide for some drama when entered from the back as you move from a feeling of compression to expansion as the floor and ceiling gradually move apart and the beautiful views present themselves.
Interiors: Berlin Design Landscape: Alworth Design Construction: King Construction












